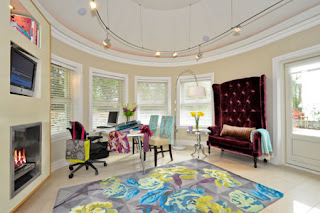The idea was to create an airy and comfortable working environment where she could meet her clients in a relaxed atmosphere. This studio is like a tardis, on entering it the feeling is one of space and light. Through clever detailing she has designed this working studio so that it if ever required it could easily become a self contained garden house complete with kitchen, toilet and wet area.
 Gráinne has designed two large rooms one is her own office and meeting area and the other is her CAD room and where she also houses her vast selection of fabrics, wallpapers and accessories. Clients can move between both spaces with ease. With attention to detail she incorporated high ceilings, uplight details and curved coving which gives a sense of space and atmosphere. Grainne often designs soft, curved and organic shapes within her work, which again she has successfully incorporated into her studio. The long windows frame the beauty of the country garden outside and which can be seen from every angle. French doors lead to the courtyard, house, woodland and rear garden which is now blooming with daffodils.
Gráinne has designed two large rooms one is her own office and meeting area and the other is her CAD room and where she also houses her vast selection of fabrics, wallpapers and accessories. Clients can move between both spaces with ease. With attention to detail she incorporated high ceilings, uplight details and curved coving which gives a sense of space and atmosphere. Grainne often designs soft, curved and organic shapes within her work, which again she has successfully incorporated into her studio. The long windows frame the beauty of the country garden outside and which can be seen from every angle. French doors lead to the courtyard, house, woodland and rear garden which is now blooming with daffodils. Grainne’s studio fulfills every element she was looking for in a work place. It is not hard to see how all her wonderful design ideas and schemes come together in this inspirational and magnificent setting.
Featured in Upstairs Downstairs Interior Design Magazine - April/May 2011



